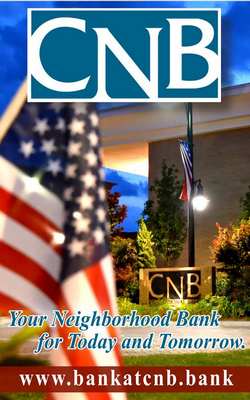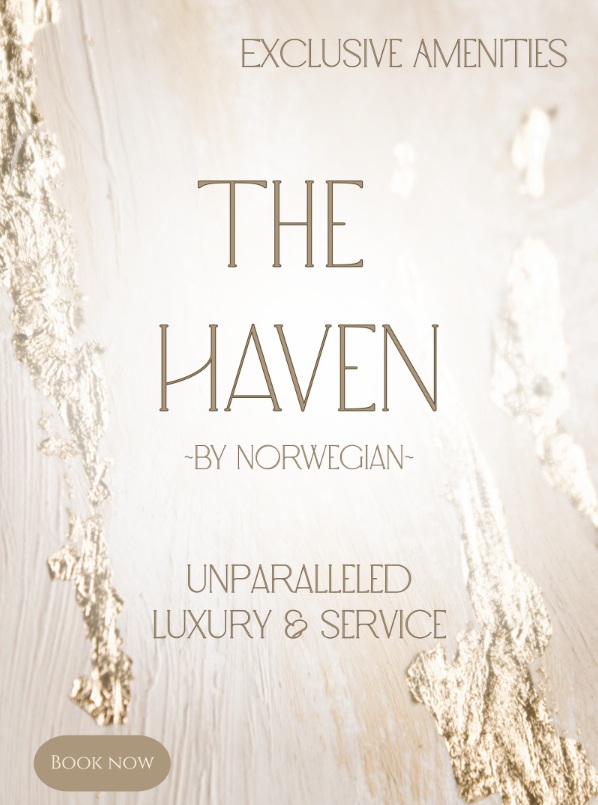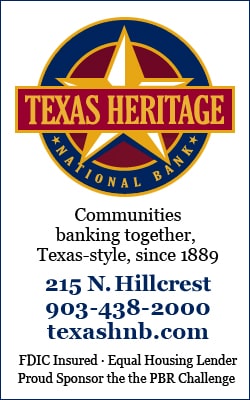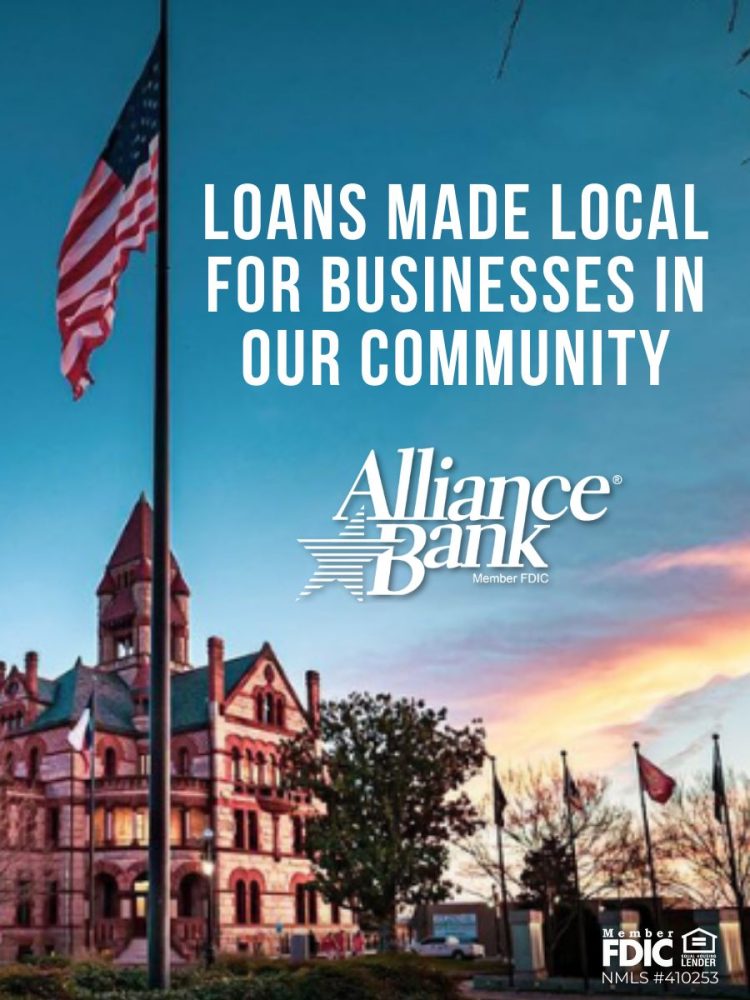Variance revisions and final plat requests for two Sulphur Springs subdivisions received approval from city boards this week, moving each a step further in the development process. Jonathan Kennedy asked for a variance revision to subdivide land for a subdivision on Loop 301 and County Road 3503 from the Zoning Board of Adjustments and Pat Chase sought approval on a final plat request for a six lot subdivision at the corner of Connally at Easy Street.
Loop 301 Variance Revision
Jonathan Kennedy asked the Zoning Board of Adjustments and Appeals to allow a revised variance to subdivide a tract of land and seek a variance to create a subdivision at Loop 301 at CR 3503, without extending utlities.
The project was originally to divide 120 acres of land into four tracts: 18.3, 22.3, 28.7 and 50.7 acre lots. That was given approval. Kennedy has applied to revise that plan to instead divide the 120 acres into five lots as follows: 60.857, 12.312, 15.394, 13.46 and 17.952 acres. The property is within Sulphur Springs’ extra territorial jurisdiction, requiring plat procedures meet the city’s subdivision standards regarding such things as road, sewer, water, drainage and fire protection.
At the recommendation of city staff, Jonathan Kennedy’s variance revision requestion was approved by the ZBA April 21. It will not be required to go to the City Council for final approval since there are no public utilities being extended to serve those lots.
Connally, Easy Street Final Plat

The Planning and Zoning Commission on April 20 considered a final plat request for Connally Corner Addition, a six lot subdivision with optional garage apartments behind the primary structures, located just off the square at the corner of Connally and Easy Street.
Pat Chase and Carrie Nuckolls last month approached the ZBA in March, asking for variances to create 6 single-family lots along with a dedicated
alley providing access to rear garages with option for an accessory dwelling unit above the garage.
The Connally Corner Addition would create a development that is walkable to downtown; offers an option for income-producing property to offset living expenses; and is more financially sustainable to city’s financial
sustainability.
The city staff at that time sent out 22 letters and received no written responses. One property owner did, however, express to city staff concerns with the development turning into rental property and affecting property values.
After the applicant met with city staff, several recommendations were made, including not having property lines extend into the street or alleyway; and establishing a building envelop to show building placement to ensure uniform development patter.
Additional concerns were voiced at the March ZBA meeting, including that the development fit in with the the other residences on Connally Street, and that the owner live in at one of the two structures, either the primary residence or the garage apartment.
The ZBA at the March meeting recommended approving the variances, provided the following conditions are met:
- At least one of the dwelling units must be owner occupied, either the accessory unit or the principle residence.
- The accessory dwelling unit matches the character and materials of
the principle residence. - The layout of the plat be based on the 3-13-2020 set of plans.
- All engineering for the proposed development be accepted by the
City Engineer prior to submitting the Final Plat.
This month, the applicant submitted the final plat, which included the conditions from the ZBA, to have their civil engineering for the site to work. The final plat proposal with conditions received recommendation from Planning & Zoning Commission on Monday, April 20. Because the final plat involves public utility extensions it will be presented to Sulphur Springs City Council at their next meeting.
Both the Planning & Zoning Commission and Zoning Board of Adjustments and Appeals Meetings were conducted via Zoom meeting conferencing.






