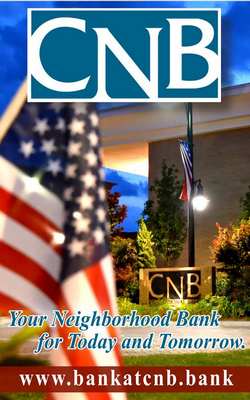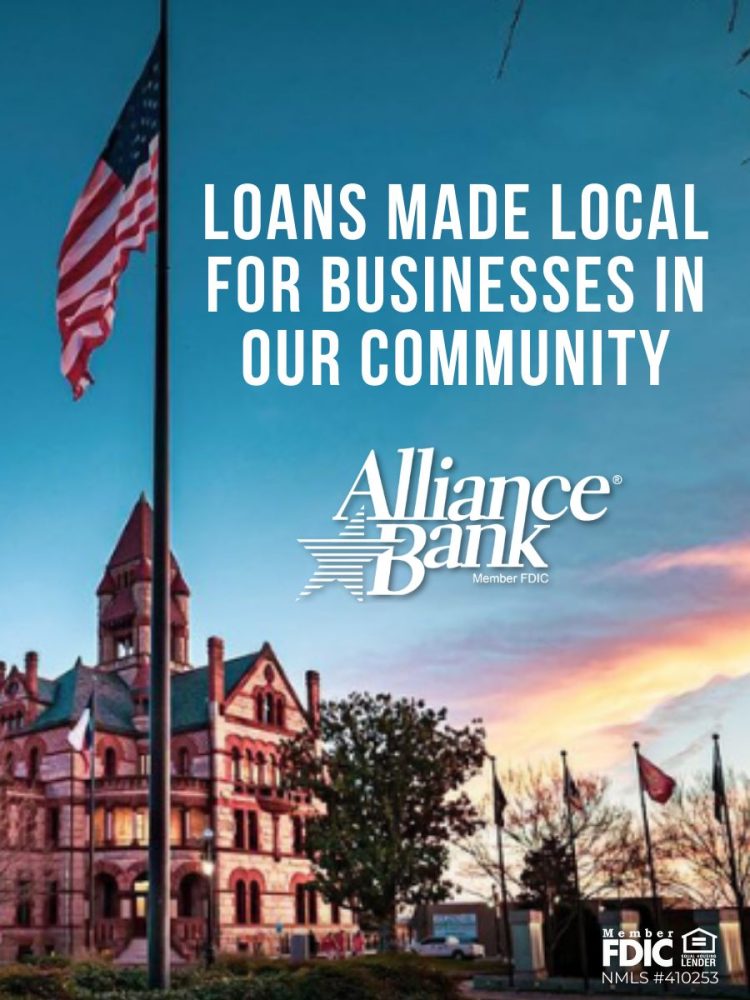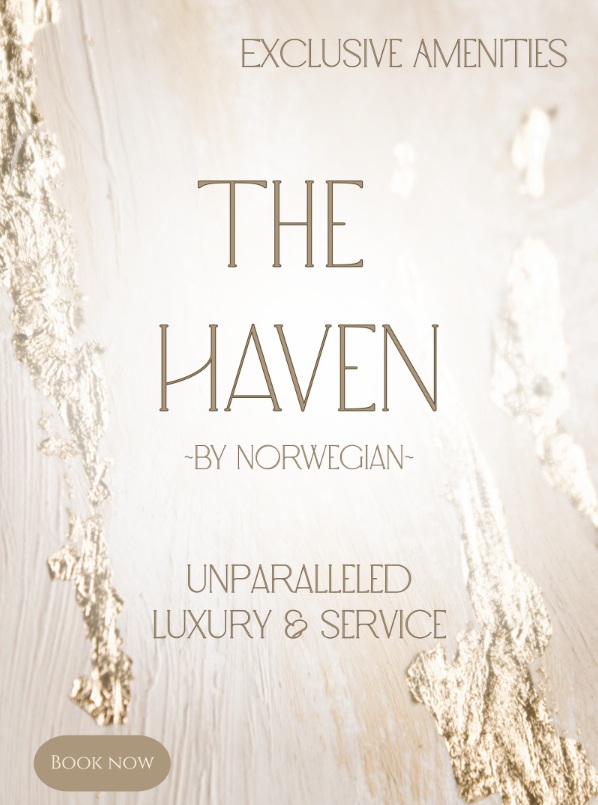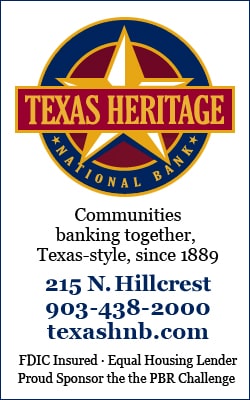With work on the Grays Building progressing rapidly, focus is turning more toward the park grounds. The results of the community survey conducted earlier this month and next steps in the Pacific Park improvement plan were outlined during a special Zoom meeting Monday night.
Survey Results
William Spencer, the civil engineer and partner MHS Planning & Design LLC, who came up with the design concept to enhance park facilities based on information presented during a community charrette two years ago, reported receiving good feedback in the form of 113 responses to the online survey and mailouts sent to nearby residents regarding community preferences for playground equipment, as well as ages of those using the park most, and top concerns or perceived needs for the park.

Sulphur Springs Community Development Director Tory Niewiadomski reported the city staff delivered mailouts to approximately 150 residents within 500 feet of the park. An email to the survey link was also sent to some people known to have shown an interest in the project in an effort notify and give as many people as possible an opportunity to submit a survey of their preferences for the project.
“The good news is we received overwhelming support on a preferred playground design. We got clarity in the process,” he noted.
The survey gave a better idea of who will be using the park in the next 2-3 years, 5 years and so on. The community poll showed ages 2-5 years would be using the park the most (45.06 percent), with 22.13 percent to be ages 6-12 years, 14.5 percent ages 18-45 years, 9.16 percent ages 13-17 years, 5.34 percent ages 45-64 and 3.81 percent age 65 or older. The thing to keep in mind, Spencer noted, when determining park options is that youth will age up in the ensuing years into older age groups and would need park amenities suitable for them at that age, particularly playground equipment.

The conclusion to the community polling was 84.04 percent in support of the playground design selected for the park, the option focusing on one primary structure such as the Play Booster as opposed to several different smaller play stations with different elements spread out.
“It was widely accepted that they wanted to have a larger, much more active play structure than the other option,” Spencer said. “In that larger play structure, this is kind of our 5-12 play structure. It’s kind of more advanced, it’s a little bit higher, there’s a little bit higher risk involved that you’d be taking because the muscles in your body is developed a little bit more.”
A secondary 2-5-year-old play space was also requested by by 26 percent of people responding to the survey and flyers. Called the Weevos, the play area has different opportunities for sliding, climbing, and some steppers which children can either climb up or slide down it. Also requested for the playground area are the ever popular swings, the interactive Music Play, Chill Spinners and an inclusive wheelchair option. In fact, 12.92 percent requested music and sensory elements for child play areas.
Additional Elements Requested Percent 2-5 Year-Olds Play Area 26 % Lawn/Table Games 21.29 % Exercise Stations 19.97 % Barbecue Grills 15.12 % Music/Sensory Elements 12.92 % Other 4.70 %
Additional elements requested by 21.29 percent of the people who commented on the surveys were for lawn tables and games, a table with a checkerboard top in concrete, while 19.97 percent requested exercise stations, 15.12 percent barbecue grills, and 4.7 percent other items.
“The good news is we have included everyone of these in the overall site plan for the park,” Spencer said.
Another portion of the park community members were asked to weigh-in is what should go inside the covered sports pavilion. A large response, 34 percent was for basketball. Another 31.86 percent requested picnic tables, not necessarily under the pavilion where games would be played but nearby shaded areas where gear can be stored or families can relax, people can see and be seen by others at the park. Volleyball was the next most requested item for the pavilion, with 16.87 percent of respondents requesting a volleyball court. Although 4.39 percent wanted a tennis court, 2.72 percent pickleball court and 10.16 percent wanted something else under the pavilion, Spencer said the focus at this time is on the top three requests.
Of the 50 people who provided additional comments and concerns, 17 mentioned the overall safety and upkeep of the park, 7 for it to be a family-friendly space that includes all ages, 6 mentioned the splash pad, 5 benches near the play area, 3 the softball field and 3 handicap and ADA accessibility.

Spencer said the safety issue will be addressed with higher level of lighting, good level upkeep, mowing regularly, making sure the grass is nice and clean, trash cans adequately spaced around the park.
The park is including the play structures for children ages 2-5, the primary play area and a zipline for ages 6-12, and the basketball court and an open play area for ages 13 and up. Benches will be incorporated around the play area so parents have a nice shaded place to sit while their children enjoy the play area, and some benches to connect with the pavilion.
The existing backstop for the softball field will be utilized, although the softball field in the current design would move, and if funding allows, be composed of new materials. Groups would still be able to have their annual fundraisers on the field.
The park redesign would make it ADA accessible so that any handi-cable visitors can get to the different elements in the park. A restroom is needed as well on the far end of the park, according to Spencer.
Parking is being expanded around the Grays Building and as many head-in parking space as possible are planned on the north side of the park along Martin Luther King Drive, including a couple of ADA parking spaces.
Sports Pavilion Preferences Percent Basketball 34.0 % Picnic Tables 31.86 % Volleyball 16.87 % Other 10.16 % Tennis 4.39 % Pickleball 2.72 %
The biggest hurdle for the site plan has been the spray ground. Spencer said the original plan was to rework the spray ground, to maintain the existing plan and plumbing. However, the system is much older than originally thought.. It may require a bigger commitment than was originally anticipated to avoid risk of cracked pipes under a new foundation, which would require it to be ripped up and reset again.
The park would be designed to allow for some remote fitness stations in and around the park in the future, but fitness stations are not as high a priority as refreshing the spray ground. Fitness equipment could be added in the future, as funds allow. Niewiadomski said the city is looking into some additional funding sources and potential grant foundations two which the city might be eligible to apply to for help fund fitness equipment as well as an additional potential basketball court.
Project Timeline
Spencer reported that the park improvement project involves four stages: the conceptual planning phase; preliminary engineering and design phase, actual design phase, and construction. The community charrette in which the community gave MHS their ideas for improvements, which were then added to a park map, with the top ideas and concerns to come up with a basic concept for the park. The project is currently in phase two, with a preliminary design. MHS will move into the actual design phase, which they hope to have completed by the time the contract for the $750,000 matching Parks and Wildlife grant awarded to the city to help fund the project is signed.
Elements The Community Would Like To See In Pacific Park Playground Large Pavilion With Sports Courts Picnic Areas Playground Renovations Remodeled Pavilion Multi-Use Paved Trail Open Lawn Area Native Plantings Fitness Equipment Amenities (Tables, Benches, etc.) Basketball Court Restroom Facility
The City of Sulphur Springs was notified in August of 2020 that the city has been selected as a TWPD grant recipient. Those funding documents were expected in December, but as yet have not arrived. The latest information is that it has been delayed until at least April, Niewiadomski noted. Once that is in place for funding, MHS hopes to have the final design at that point so that the project so that construction can begin.
If all comes together as projected some grading work could begin during the summer, which will start to give the project a shape of what it will eventually look like.
“The city’s commitment to doing some of the work on their own is a huge value added to this. It will be so much more economical and efficient. Kudos to the city for stepping up and doing part of the work,” Spencer said.
An opening for the Grays Building is tentatively set for Juneteenth, which Niewiadomski said appears to be on track, although many factors could impact that date. So far, Spencer reported, construction for the building is where it was expected to be within the threshold for the project.
The construction including additions, renovations and enhancement to the park grounds would continue through 2021 and finish up in 2022. The exact date will depend on a number of factors, including disbursement of grant funding, weather, availability and cost of supplies and materials for identified improvements.
“We are excited and looking forward to summer, to getting this project moving forward,” Niewiadomski said.






