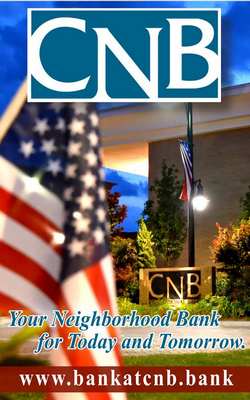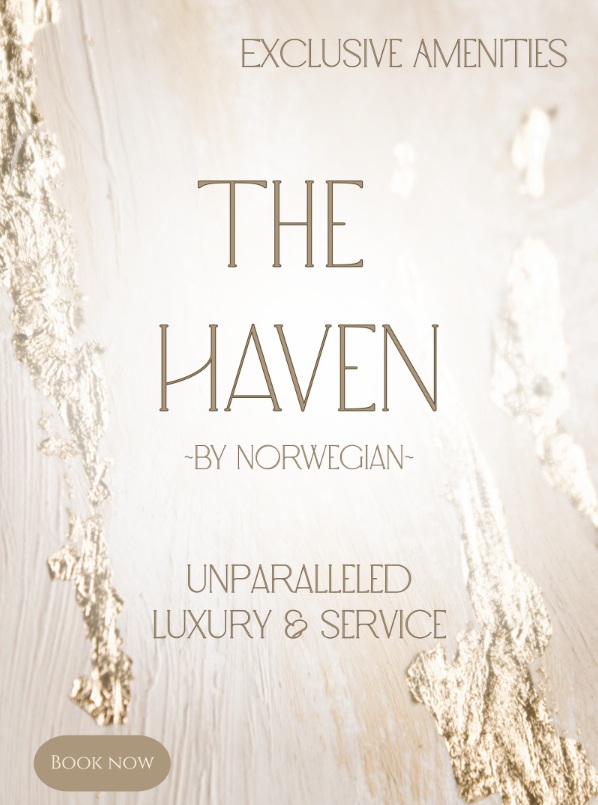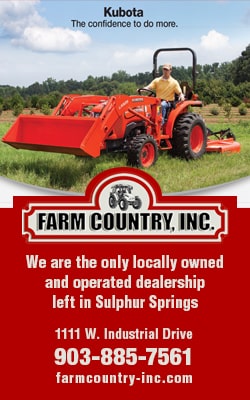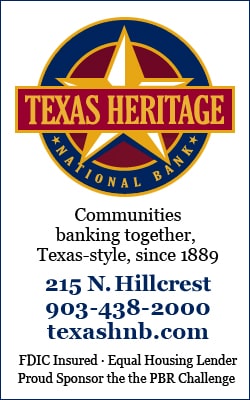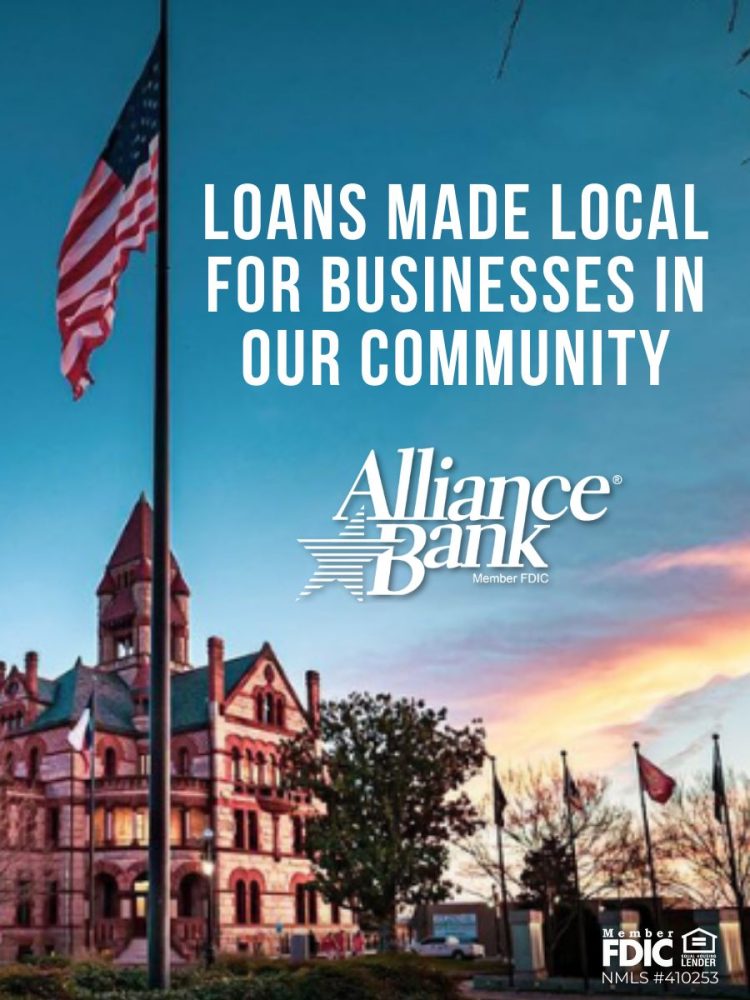Toole Design Group unveiled a Downtown West redesign proposal Thursday evening to a room of about 40-50 people. The plan includes use of water, shade and engaging interactive components for individuals, families and children. The project likely will be completed in stages over the course of several years due to the cost and large scale of the project which will require redirecting the storm water drain system to travel north/south through Downtown West.


The Toole Design Group team, lead by Ian Blackwood, began their presentation by explaining the process they used to incorporate as many of the predominant priorities and ideas voiced by community residents over the course of three days. They noted the strengths of the area, referred to by some as Town Branch District, and fundamentals needed to create vibrant neighborhoods to support downtown, and what each of those requires.
They included five design themes: comfort; water and open space; neighborhood and land use; arts, wonder and history; and urban form. They recommended including Native American tribes, settlers, early industries, the natural sulfur springs, maybe even bathhouses from the town’s history into the design.
Because of the different ideas expressed, the design team suggested mixed use residential structures for the area, with raised housing such as apartments or town houses, that could even be mixed in with retail buildings would be off the ground, giving an element of privacy from people looking directly into residential windows. The design scheme also includes potential for native plants and even edible landscapes, with the flow of the drain water redirected, with paths and bridges. Suggested was a windmill that would actually turn and different levels so people could climb to see the city from different levels. The mill would then carry water to a “tower” that would pump water to a children’s play area.
The design would allow for expansion of city hall if the city experiences the growth that is predicted to continue east to Sulphur Springs from the Metroplex area. There storm water drainage would be rerouted to span north to south through Downtown West expansion with bridges over Connally, Main and Spring Streets, pooling in a nice sized pond in the area of The Brewery and would be bound on the south end by the train tracks.
Parking was recommended for behind the residential structures as well as central parking behind the police department on South Davis Street and a potential triangle shaped building between the police department and Downtown West, and parallel parking on the outside of Downtown West. The latter placement would provide additional parking places so as not to be aesthetically intrusive. Streets would curve to the north, with a walking trail and 8-foot sidewalk on the residential side. As buildings on Main and Connally are updated or constructed, they could incorporate key features of the town’s history.

Natural flora and fauna, perhaps of the kind to draw butterflies native to the area would dot the landscape. Native to the area vegetation, such as oak and cottonwood trees, located on both sides of street along the outside of Downtown West, forming a canopy to shield pedestrians from the extreme Texas heat during warmer months and give the path a more intimate, cathedral feel. Storm water would filer down to the trees, which would help clean and filter the water.
The TDG team broke the overall Downtown West redesign proposal into the North End and the South End.
The North End, the area north of Connally Street, is smaller would include a northern anchor point to be determined by the city, potentially residential townhouses, a formal fountain inside of a heritage star as a nod to the town’s past as Bright Star, an area for public art, children and wildlife themes, natural inviting space, a bridge-like structure with water visible underneath the road as a nod to the natural springs that were once so plentiful in the area, and areas to connect the north end of Downtown West to surrounding residential neighborhood. An edible garden could be added in part of the space along the street. The area would have lots of sitting areas and shade.
Toole Design Group split the South End of Downtown West (referred to by Town Branch District on their PowerPoint slides) into three sections, divided by the three streets that cross through the middle of the area: Connally to Main Street, Main Street to Spring Street and Spring street to the railroad tracks.
At the edge of the area, from Connally and Main Street would be mixed use residential, with potentially one big housing area on one side and townhouses and 2-to-3-story multifamily housing structures. There’s also be a babbling creek would span half the area between Connally and Main Streets. A pedestrian plaza could include a shaded structure with seating at the ends of a bridge. A water feature with scuppers and public art would also be located in that area.
Just past Main Street below the bridge is an area designated for public art work. Brick streets at Main Street would the area into downtown. The closer to Main Street structures could be more urban in nature, with more options for public art and elements from downtown, to form a cohesive Downtown area.

From Main to Spring Street, visitors could access the water and a spring water feature. There’s be varied spaces to explore and seating along the path, some mixed-use buildings and Springs Street would be realigned.
The area from the old railroad building would maintain some elements to provide concert venues. They could even be place around the pond and water walk.
The south end would have sightlines. The windmill and water tower with kids play area are among the features in that area of Downtown West. A large bridge would overlook two ponds with a fountain and seating. A center piece artwork could serve as a gateway tying Downtown West to the square.
From Main to Spring Street, there’s be features and access to the water with about 5-6 feet of falling water. On the other side would be wall seating, wit a bridge to cross to the other side of the plaza and street.
In the middle could be a perennial flower garden or edible landscape (vegetable garden). A bridge will go over the natural spring.
The Main Street bridge is proposed as a show piece which will also help mitigate traffic noise.
The section of Downtown West from Main to Spring Street would have an open main path, which instead of bricks could feature granite, cobble stone or stone streets, which would require motorists to slow down. The bridge, TDG proposed, would be the main bridge and have a little arch and brick.
The main bridge would have a little arch to celebrate the water running beneath it. Columns and railing of a bridge nearest the railroad could have columns and an X design to symbolize the railroad tracks and importance the rail has had in Sulphur Springs history. The smallest bridge to the north could mimic the WPA stonework and have a classic arch, and would be simpler and more rustic.



From Spring to the railroad tracks, there’d be the large pond (the area referred to as a lake, but actually a pond as a lake must be at least an acre in size, according to designer Ian Blackwood) which visitors and residents could walk around. There’s be a styled seat wall that’d serve as a refuge for those seeking quiet and time by the water. There’s space for public art, a board walk, improved drainage to reduce flooding as the water will be redirected to pool in the lake. Suggested on the side of the “lake” nearest The Brewer the windmill with different levels people could climb to enjoy views including of the courthouse, and the water going to the water tower would serve as an interactive splash area for children to play. Maybe even the option for children to float boats or other water toys in a “canal.”
Another circular grassy area across the The Brewery could serve as a dog park which serval residents indicated they’d like to see in Sulphur Springs. An informal market with structures or booths could be placed behind the lake, leaving an area for informal dining with parking behind the market structures, available but concealed.
Lockwood said the proposed design created by TDG is “just the beginning” of the redesign process. Many people will no doubt have input into final decisions for areas, art and many other options.
When asked what will become of the businesses and homes along the planned redesign path, the designers noted that will be largely up to the property owners. Typically, as was the case on Main, Connally Street and around Celebration Plaza, people who share the city’s vision for the area work together to facilitate improvements and changes, sometimes restoring structures to their original glory, perhaps even constructing new structures or facades. That will be up to each individual owner and businessperson.
The timeline of the project will depend on a number of factors, including redirection of the drain water, and ability of the City of Sulphur Springs to obtain funding.













