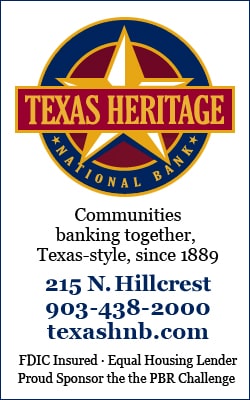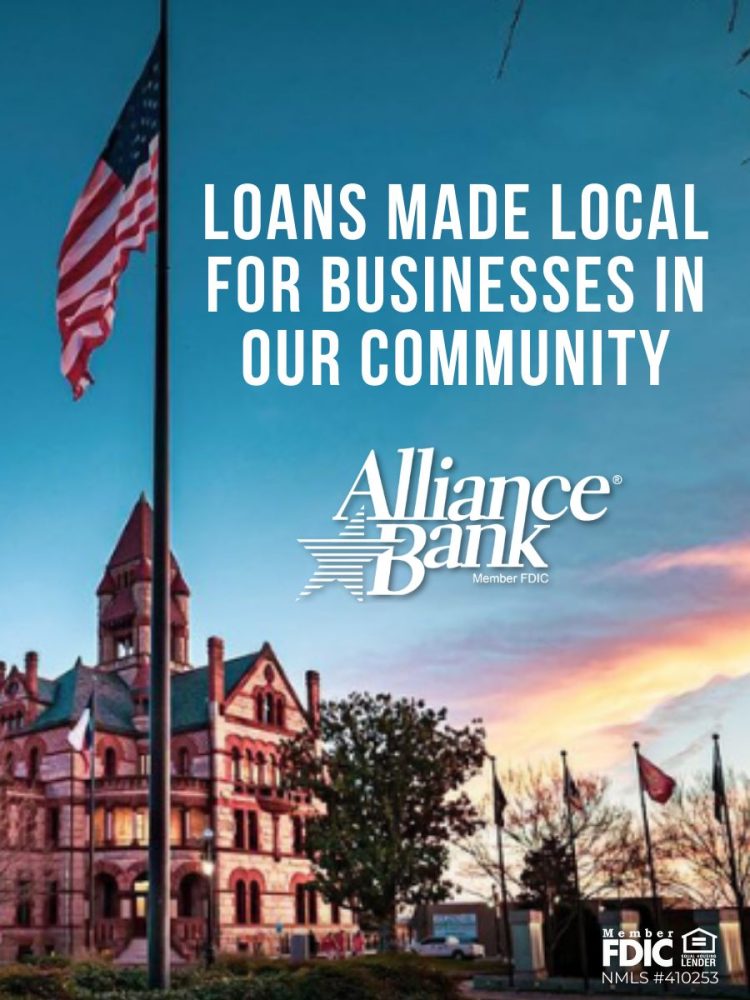A preliminary plat for Stonebriar Phase III, an Oak National Development, received approval from the Sulphur Springs Planning and Zoning Commission this week and is being recommended to Sulphur Springs City Council for consideration. The subdivision, as proposed, would divide just over 278 acres west of Sulphur Springs into 1,159 single family lots with 11 common areas.

With so many moving eastward from the Dallas Metroplex, the developers anticipate the sprawl will soon continue to Sulphur Springs. There’s also be discussions of industry which could potentially bring thousands of extra jobs which would require additional housing. Thus, the projected development is planned to accommodate increased population.
The project is expected to take about 10 years to complete, and would be built in phases, provided the project and final plat are approved by the City Council later this year.
Todd Winters, President of Engineering Concepts & Designs, LP, estimated the first phase would include 30-40 lots, with second 50-100 lots, and onward. The preliminary steps, getting approval at each step from the city engineer, then presenting the plat for final approval by the City Council approval, is expected to take at least 6-7 months. Bidding the project and contracts will take about a year for the project to get started. Construction of the first lots would then begin in 2023. Allowing a few months to construct a house, the first residence likely wouldn’t be complete until the end of 2023 or 2024. The second phase likely wouldn’t take place until 2025.
City staff reported the planned 50-foot right-of-way meets city standards. The developer said the plan is for streets to be concrete with curb and gutter, and would include sidewalks. The latter would be put in by the owner when the home is bought. The driveway and slab will be paved first. They would return to do landscaping, the sidewalk and irrigation.
The development area is currently outside the city’s service area, where the city is not currently obligated to provide with utilities. It is within the extra territorial jurisdiction though. There are many factors to consider, including whether the city should extend services to an area outside the network and city limits. Very little information has yet to be provided regarding utilities and drainage for the development, according to Sulphur Springs Assistant City Manager/Community Development Director Tory Niewiadomski.
Representatives for the project told the P&Z Commission the current plan is to request that Stonebriar Phase III be annexed into the city.
If annexed into the city, Niewiadomski said, the lots do meet the 6,000 square foot lot size requirements. Some lots on corners and cul-de-sacs may need to be adjusted to meet the 50-foot lot frontage if zoned single family-6.
One cul-de-sac on the preliminary information submitted backs up to a street, creating a double frontage lot. This should be avoided by adding a connecting through street, Niewiadomski pointed out.

Niewiadomski said city staff had identified some potential problem area with the Stonebriar Phase III that would need to be addressed before it meets city standards and a final plat is approved.
Fire protection capacity for 1,159 additional homes would have to be taken into consideration. That could require off-site water line improvements along CMH Road and Highway 11/19.
The city would need to consider grades to determine if sewer can gravity. Discharge calculations to determine impacts on the SH 11 lift station are needed. As are drainage calculations.
Winters said all 1,159 lots would not be developed at one time. The project is a very long term one, which would be done in small phases. If the first phase goes well, they’d likely go bigger the next time, and if not they’d scale back to work on a smaller section at a time.
The developers are willing to do all of the studies and steps necessary. The Stonebriar Phase III as currently planned would put about $350 million in property development on the city’s tax rolls. The developer are willing to make improvements to water and sewer as necessary at no cost to the city. If the lift station needs to be upgraded, it will be upgraded and replaced with a larger one.
“We do have 11 common areas. We try to keep it at a 10-15% open space, try to make it where there’s pocket parks throughout, so that every single lot is within 5 minute walk of a park. It might just be a pocket park or something,” Winters said. “You can see, some of the bigger parks we’re putting along there entries there, so there will be a lot of open space in this.”
The preliminary plat approval was sought in order to determine if the street right-of-way meets standards, to determine adequate easements for proposed or future utility service and surface drainage are provided.
Adjustments would be made as needed. A final plat would be presented later, with all other required documentation, after those steps are complete.
Niewiadomski recommended the Planning & Zoning Commission conceptually approve the preliminary plat for the general layout of the subdivision provided certain conditions and items are addressed prior to the final plat submittal. The commission agreed.
“This is not something that happens real fast. It takes a lot of studies, a lot of engineering to make sure this things works, to please the city engineer and his staff, to make sure we have a plan in place to make all the improvements to increase the capacity as needed – what stages as needed. We’re not just going to go out here an put phase one on the ground and figure it out later. So, there’s a lot of work to be done. And this truly is just the conceptual stage to make sure everybody’s OK with this, this is what we intend to do. We do intend to annex. We do intend meet your FS-6 regulations, to meet your 50-foot right-of-ways. We won’t have any dually loaded lots,” Winters said.
Similar housing lots in progress in Greenville are valued at $320,000 to $400,000, according to Jay Webb, owner of the property and real estate broker with Altura Homes.
The preliminary plat will be presented to the City Council at an upcoming meeting for consideration and discussion. The project will not be officially approved until the City Council approves a final plat for the project.







